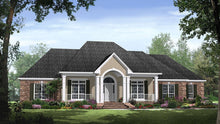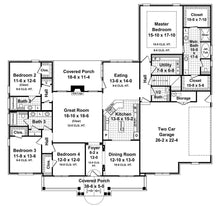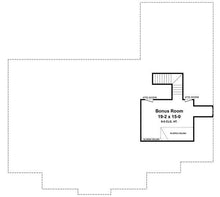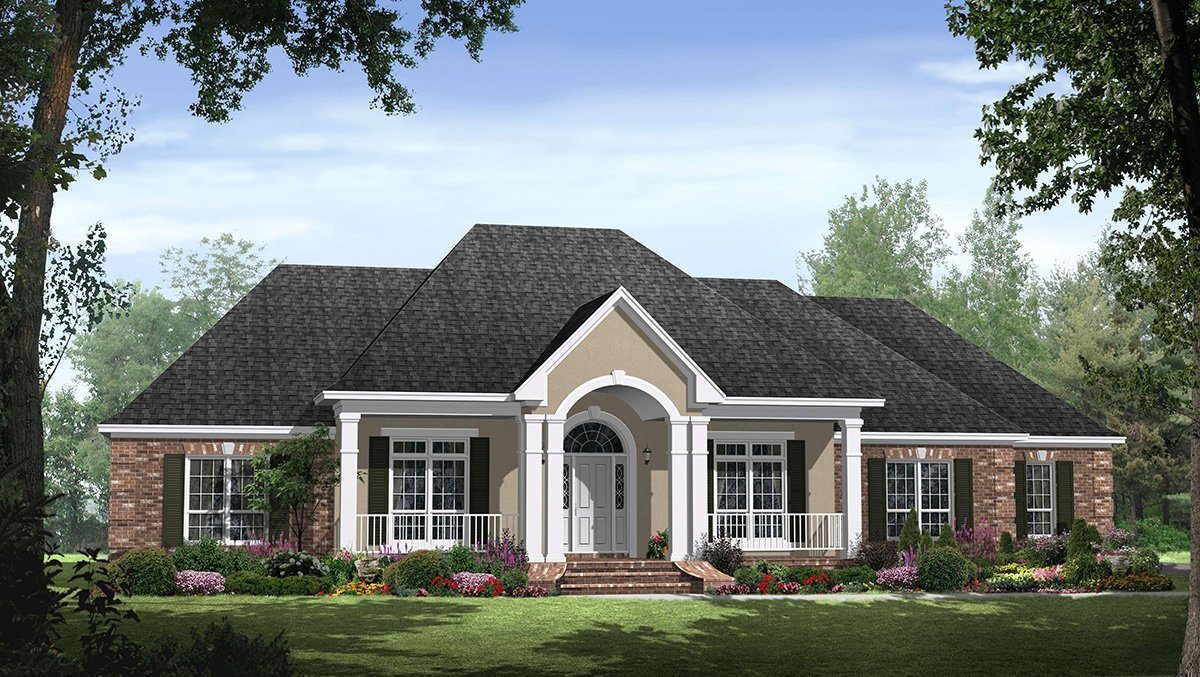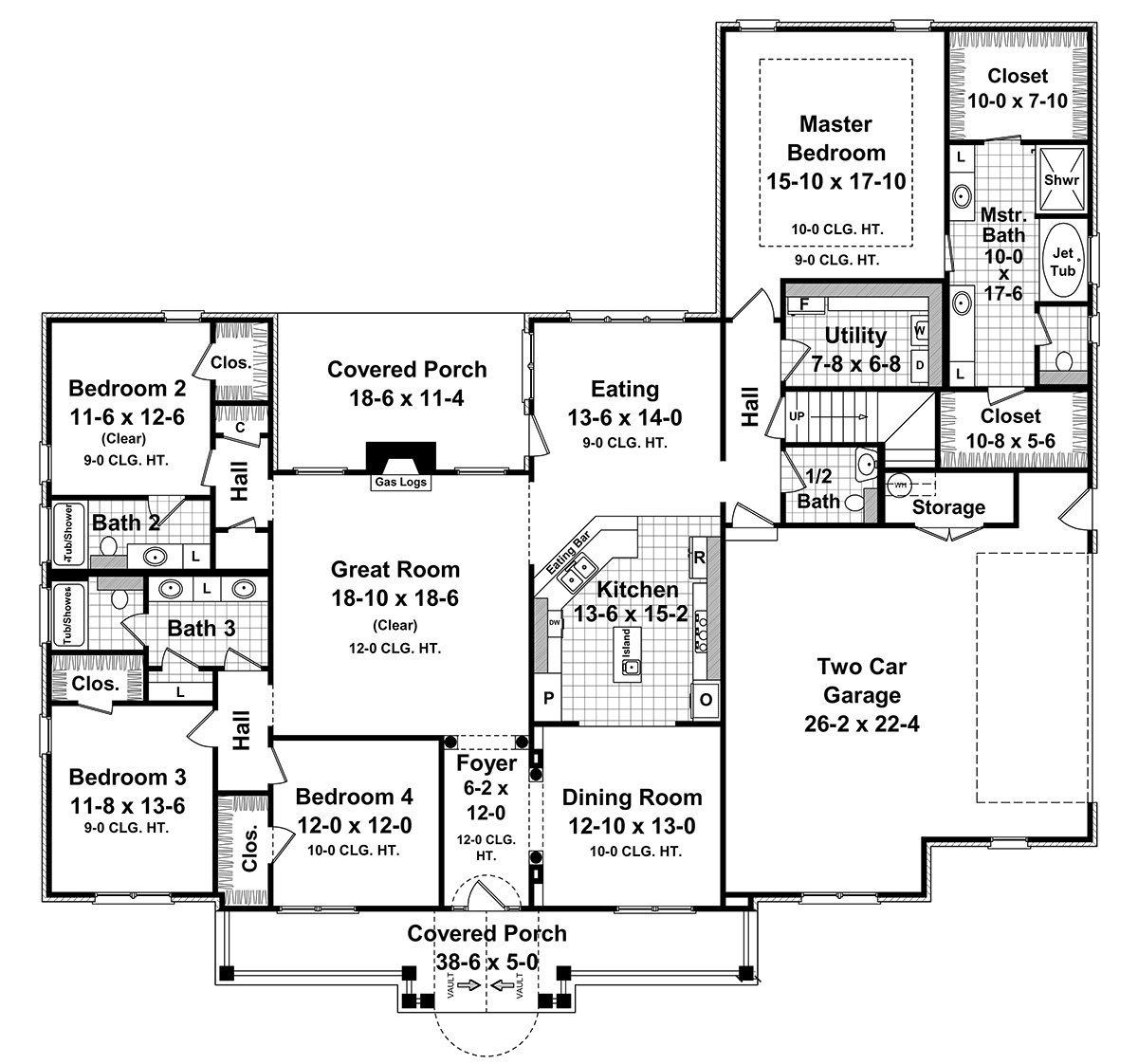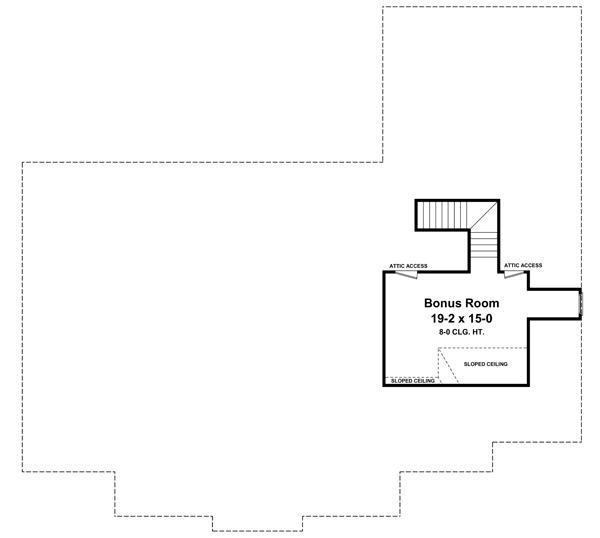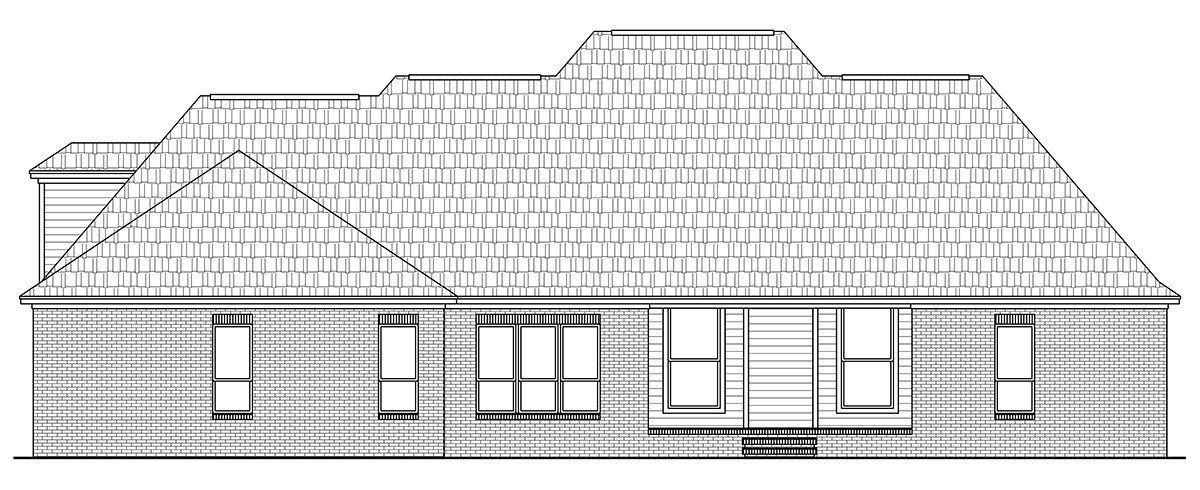When my husband Bruce and I were dating seventeen years ago, we loved to dream and plan our future together. One thing that was important to both of us was to eventually build a house that would be a home for our family for many generations. My grandparents lived on a beautiful hillside farm that I had grown up next to for twenty-five years. It was a dream for me to have my children play in the same woods I played in as a child. My husband shared my dream, and so for fifteen years we prayed, saved, and planned.
We looked at thousands of house plans. We knew exactly what we needed, what we wanted, and what we could only dream of. The first plans we liked slowly gave way to bigger ones as our family grew. My grandparents passed within three years of each other. The sorrow we felt at their loss was tempered only by the knowledge that my grandfather, Elmer, and grandmother, Dora, would love that their beloved great-grandchildren were bringing life back to "The Old Homeplace."
The features that really drew us to this particular plan were the traditional beauty and functionality of the home. We were building on an existing 100 year old farm and wanted the house to look like it belonged there, without sacrificing any comforts.
Over the past eight months, we have had the joy and privelege of watching the birth of a new chapter of our lives. We are moving from a 1500 square foot house in Defiance, Ohio, with very little yard to play in, and traffic such that I worry to let my children play outside alone. My 11-year-old daughter Emily is the fortunate child; she has her own room. My four sons, ages 4-14, share a room with two sets of bunk beds. There is not enough room to have dresser space for everyone. The one bathroom is a challenge on busy school days!
The kitchen is inexplicably shrinking as the kids grow. Once everyone is seated at the table, no one can get up because there's not enough room to walk around the table! It's ok, if anyone needs a knife or fork, I only have to lean over to get it out of the drawer, and my husband can lean over to the stove to reach the pans. Tv and movies are usually watched with us laying all over each other like a pack of dogs. The heartbreak for me came when my son Elijah asked a friend over to spend the night, and the friend said our house was too small. NO MORE!
As soon as we saw these plans, we said that THIS was the perfect one for our family! Beautiful on its own, and so easy to modify for our needs and dreams. Our new house has room for everyone, and then some! We have had so many people comment that the house looks like it belongs to the surroundings. The cheery yellow siding, white gingerbread trim on the porch and the fishscale siding in the peaks just cry farmhouse.
We love to sit on the wide front porch and just enjoy the serenity as we watch the kids catch fireflies. We can sit in the back enclosed porch to relax and watch the kids play, or just watch the chickens as they peck around looking for bugs in the yard. The sound of rain on the green metal roof is one of my favorite sounds. To sit in the study in the window seat and read a book while the rain hits the roof...Heaven!
The kids take such pride in their own space. They never imagined they would each get their own room! Even our four year old son Gideon loves his own room. He loves the "secret room" we tucked under the eaves for his toys. The bathrooms are wonderful - two or three sharing a bathroom is really a luxury! The large closets and amount of space for storage is more than we could have hoped for.
We truly appreciate all the special touches of the house, and there is no unused or wasted space, which was important to me. The pantry area is a favorite of mine. No more storing food and pans in the basement! A long counter holds the crock pots, roasters and coffee pot, and a pocket door slides to hide it all in a moment. My children now understand the old adage, "a place for everything and everything in its place." The family room is roomy yet welcoming. No longer will we have to pile on one another to watch tv (but we may choose to!). The gas fireplace in the family room will be well used, and so easy to use. The gas fireplace in the master bedroom will keep us toasty on blustery winter evenings, or when the electricity fails, as it often does out in the country.
The kids have so much room to spread out, and no reason not to have friends over. The huge bonus area over the garage will be their favorite place to hang out, but the basement has plenty of room for the workout equipment that we had no space for in our first home. It will get a lot of use from my oldest son Zack as he trains for wrestling season. There's still plenty of space to put a pool table, and even a ping pong table that has been requested by our nine-year-old Luke.
I was raised to be happy with what we have, but to be truly thankful for what we have been blessed with. This house has been a real blessing for every mem...





