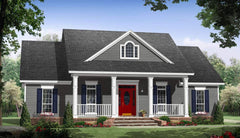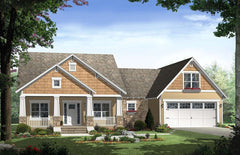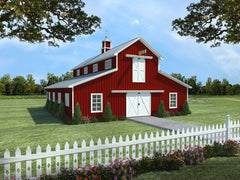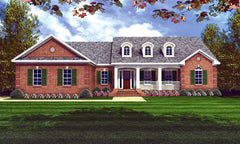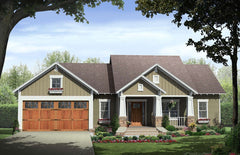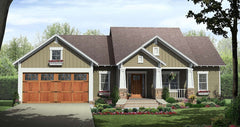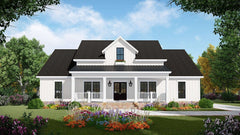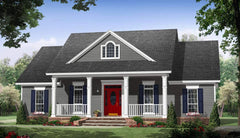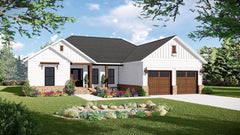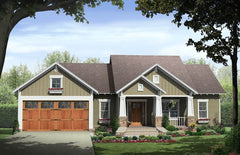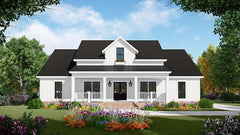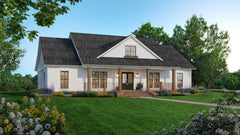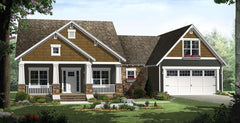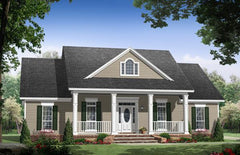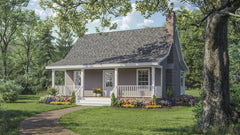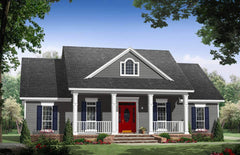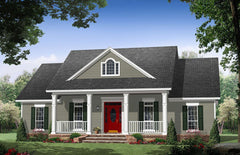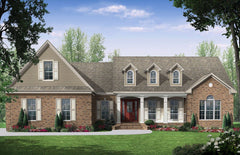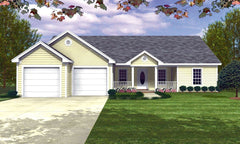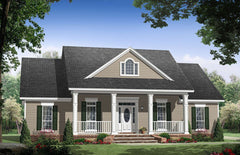Why would someone choose to build a small cottage house plan? Some reasons include lower construction costs, multi-functionality, highly-efficient floorplans, and appealing architectural styles that welcome inhabitants, and invite them to enjoy the interior and exterior space.
Small cottage house plans like those of cottages, bungalows, or farmhouses do not have so small of a space that they cannot create a sense of comfort and coziness. It is sometimes easier to turn small house plans into intimate homes than larger, more excessive residences.
But what useful features and valuable benefits do they offer? As you continue to explore this topic in more detail, you will discover the top seven reasons people choose to build small house plans over other options.
1. Versatility
Small house plans supply versatility in a way that bigger houses do not. A versatile home has an ingenious and practical distribution of space and design. A versatile home adapts to meet your evolving needs. Small house living makes many people feel like their home is a weekend getaway haven.
People choose small bungalow house plans because of their overall versatility, allowing homeowners to optimize limited space through carefully selected décor.
People choose small bungalow house plans for the fun of designing with versatile décor. Offering other uses for materials, patterns, and colors, the four versatile décor styles include industrial, Scandinavian, ethnic, and rustic. What better way to design versatile space than with versatile décor?
2. Functionality
The second reason people choose small bungalow house plans is the emphasis on function over size and the need for dual-purpose features and fixtures. Every piece of furniture in a small home should have dual-functioning capabilities or versatility.

For example, storage space and sleeping accommodations make up the dual-purpose of a day bed with drawers. A living room ottoman, another great dual-purpose fixture, supplies storage space and a place to rest your feet.
Other examples of dual-purpose fixtures include:
• Loft bed workspace
• Nightstand desk
• Lift-top coffee table
But regardless of your furniture’s versatility, you can see the dual-purpose of a room if you look. Think creatively with the space you have and stop thinking you need more room. More than likely, you will see an answer to your storage problems. Freestanding furniture uses up space like nothing else, but built-in furnishings solves that.
For example, a table and chairs encompass a wide area, especially in small spaces. Still, by building a banquette into a small niche, you effectively replace your table and chairs. Pursue more streamlined furnishings if you cannot have built-in furniture.
Uniformity must exist between the functionality and design of small farmhouse plans. Small bungalow floor plans promote dual-purpose functionality with design features like small alcoves, breakfast nooks, and built-in cabinetry and shelving on either side of large fireplaces.
3. Economical and Environmentally Friendly
Saving money and showing kindness to the environment captures the third reason people choose to have small houses. With less space, homeowners spend less money on construction, materials, labor, taxes, heating, cooling, electricity, maintenance, and repairs. The impact their house has on Mother
Nature decreases as well. It costs much less money to live in space totaling 500 square feet than to live in space totaling 2,000 square feet. A larger house could cost up to ten times more per month than a small, environmentally sustainable one.
4. Ample Outdoor Space and Exquisite Exteriors
People choose cottage or hunting camp floor plans for the ample outdoor space they provide via porches, verandas, decks, and patios,thereby making them seem larger. Your outdoor experiences in a small house extend past the warm weather months with a screened porch, an outdoor fireplace, or a modest fire pit.

Furniture and decorative elements make or break your outdoor space while delicate architectural details adorn the sizable covered front porches of most cottages, bungalows, and farmhouses.
Different Types of Small House Exteriors
Cottage Exteriors
• steeply pitched roofs with gables or dormers
• intimate entryways
• small windows
Bungalow Exteriors
• one to two stories
• low-slung or flared roofs
• wide porches with tapered square columns
Farmhouse Exteriors
• wide, front porch
• simple 45-degree roof structure with gables
• simple or intricate columns, soffits, and gable ends
While most cottages have front and rear covered porches, bungalows have verandas.The effective construction and design of outdoor space offers a kind and welcoming invitation for visitors to come inside.
5. Intimate, Welcoming, and Cozy
Small homes like cottages and bungalows have wide open floor plans with smaller bedrooms. People choose tiny houses for their intimacy, welcoming touch, and coziness.

These free-flowing layouts encourage communication and engagement between inhabitants, thereby creating a sense of intimacy. As family-oriented homes and their easy use of space, bungalows and cottages tend to be single-level residences with small nooks and crannies, creating a sense of coziness.
Architecturally attractive roofs, deep eaves, aesthetically pleasing windows, and arched doorways cordially welcome guests inside. Nothing is more inviting than a front covered porch and elegant tapered column beams sitting under a gabled roof, allowing visitors to take in the home’s hospitable charm.
6. Easier to Clean
Less space means less stuff, which means less cleaning embodies reason number six. Tighter quarters make staying organized and free of clutter easier.
The interior design industry has recently embraced a phenomenon called minimalism, an idea that promotes simple, healthy, and stress-free living. Homeowners embrace minimalism while living in small houses as they accumulate less.
Cleaning will take less time and effort than if a homeowner had a larger house. The more things you must clean and repair, the more often you will have to clean and repair them.
7. Cheaper to Decorate and Simpler to Personalize
The last reason people choose to build small homes boils down to the smaller the space, the easier and cheaper to decorate it. Homeowners can more easily have a personal style in smaller areas. Your home reflects who you are.
You do not want to spend money on furniture and décor only for your home to look like a museum that causes visitors to feel uncomfortable. You want your home to be inviting, soothing, and warm.
View this Small Cottage House Plan Video by
House Plan Gallery on Youtube
From versatility to functionality and from ample outdoor space to less decorating expense, the reasons why people want to build and live in small houses continues to grow.
While people might say that bigger is better, cottage and bungalow homeowners may ardently disagree. Consider the stylish features, valuable benefits, and the inspiring, whimsical charm of small house plans.
Contact us today and let us help you find the small house plan that promises to meet your needs and exceed your expectations.



